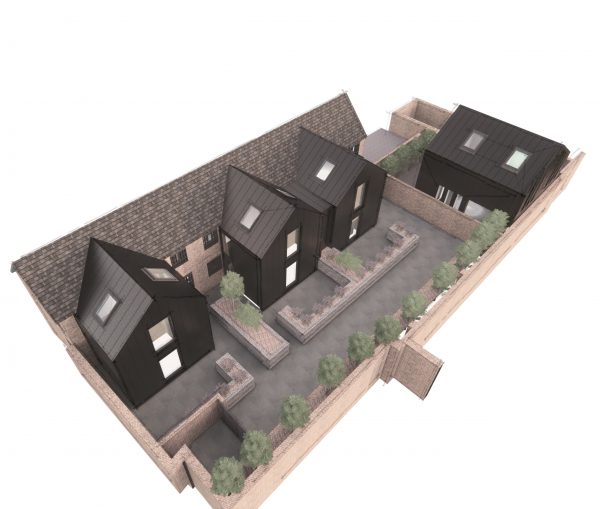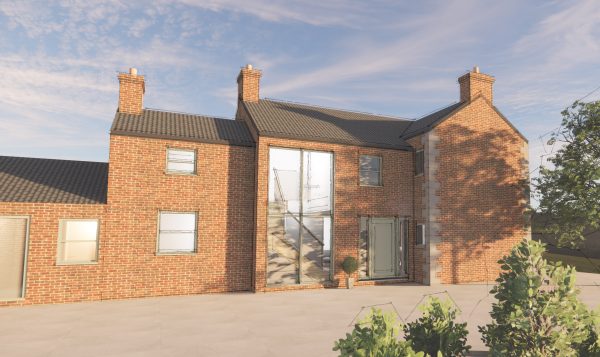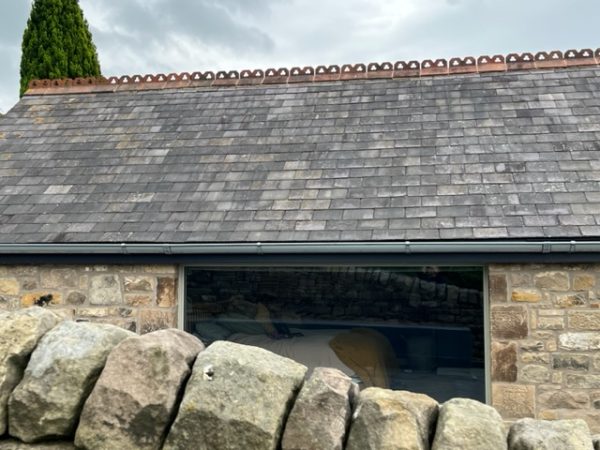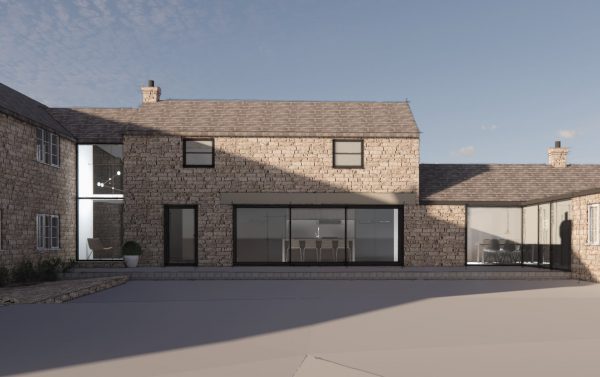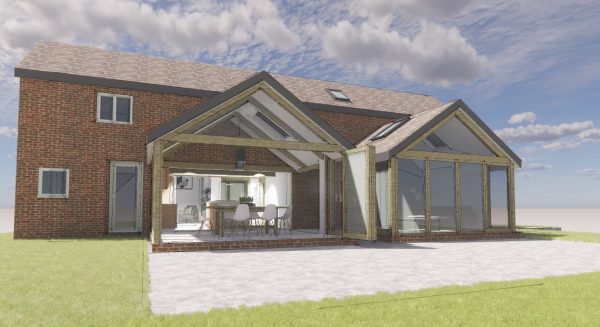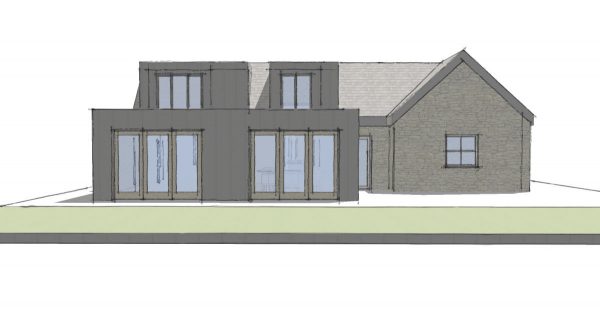Farmhouse remodel, Derbyshire
Extension, Matlock
A stone extension to a detached property in Matlock. A picture window takes advantage of the stunning views across the valley.
Barn Conversion, Ashover
This Farmhouse Remodel, Extension and Barn conversion is currently on site. Our clients are using 3d visualisations to decide on door finishes and style.
Green roof extension, Nottingham
We received planning permission earlier this year for the remodel, and extension to a victorian detached property in Nottinghamshire. The extension features Zinc Cladding, a Sedum roof, large rooflight and sliding aluminium glazed doors.
Permitted Development, Derby
A timber framed glazed extension to increase the kitchen and living area and bring light into the space
Open Plan Extension, Derbyshire
The intial 3d modelling and sketch images for a large, open plan extension to a bungalow in Derbyshire. Low ceiling heights at first floor will be increased with a large dormer spanning the width of the extension. The extension will open onto a huge garden to create a stunning entertaining and living space.
Extension and Dormer, Clay Cross
We are in the early stages of design for this single story extension with corner bifolds onto a huge garden surrounded by stunning countryside. We are also proposing a large dormer to add and extra bedroom and dormer to first floor. The dormer will incorporate a huge sliding door to open the bedroom out and […]
Listed Cottage refurb, Cromford
We are currently preparing layout options for this Grade 2 listed cottage in Cromford. We are trying to adapt the layout to suit modern lifestyles without harming the existing fabric or character.
Extension and exterior transformation, Ashbourne
The over-garage extension and transformation of this split level bungalow is currently on the drawing board and will soon be submitted for Pre-Planning Advice. It will add a large dining room with terrace overlooking the beautiful town of Ashbourne.

