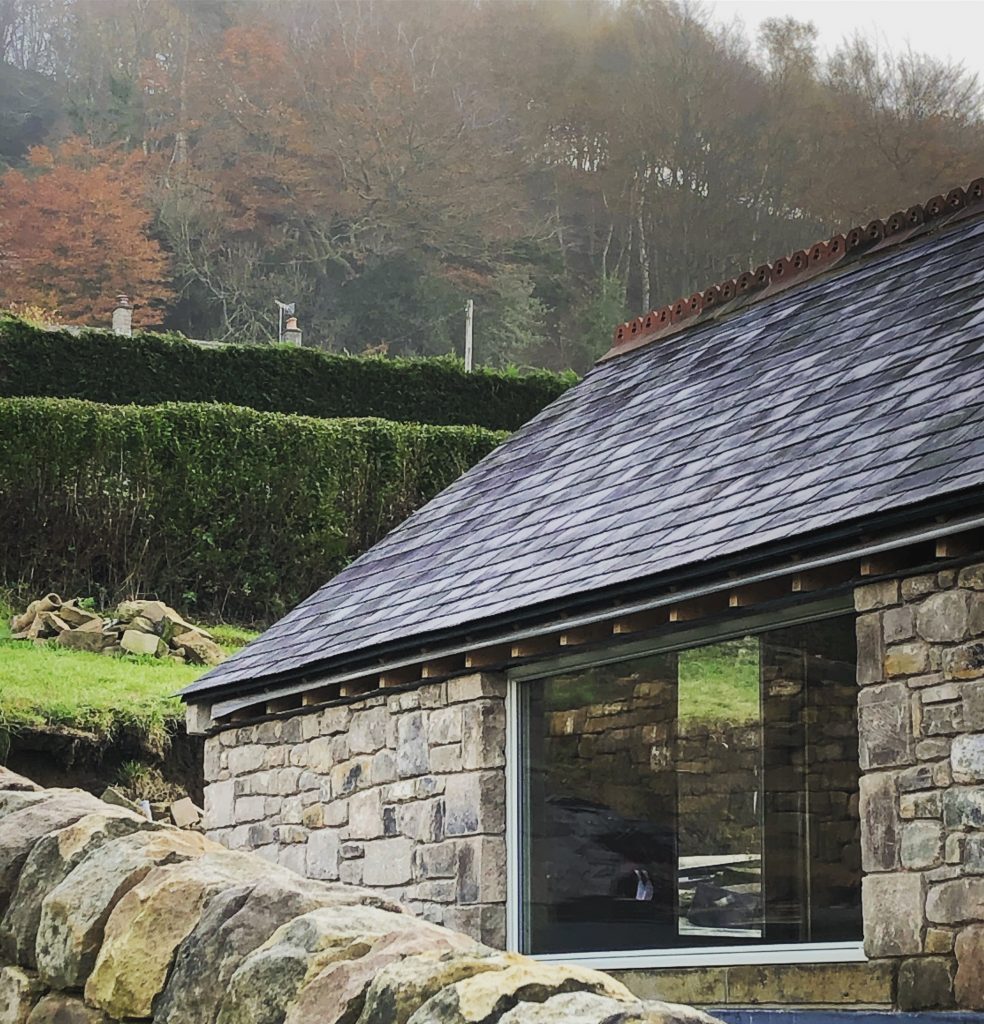


A partially subterranean two-Storey Extension in the heart of the Peak District. The extension features panoramic views at first floor out over the Derbyshire hills towards Chatsworth Park.
The aim of the proposal is to create as little visual and physical intrusion to the original dwelling as possible. The raised, sloping garden to the rear presents an opportunity to create additional living and ancillary space, hidden from view but at ground floor level. It will provide much needed garage, workshop and utility space underground with a family room opening out onto a sunken courtyard. By reinstating the garden above the majority of the ground floor works, the dwelling retains its setting and character. At first floor, a master suite is the only visible part of this spacious addition to the existing cottage.
