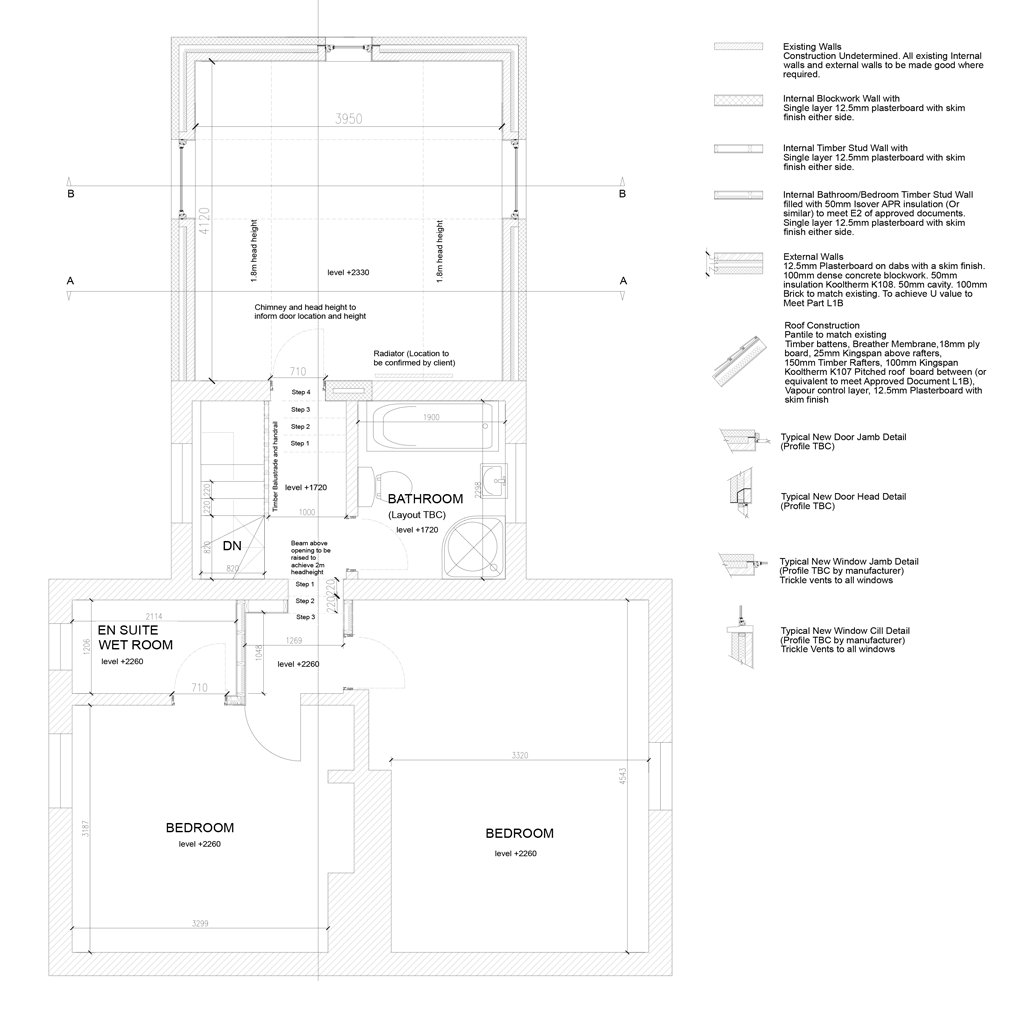Two cottages had previously been knocked into one dwelling to create this property in the Nottinghamshire countryside. Our client wanted to rationalise the layout and create a large dining kitchen downstairs, plus additional room upstairs. She had had enough of the pokey corners, small, unuseable rooms and low head heights. By moving the staircase and raising the roof height we opened the house up downstairs and created additional height and extra bedroom space at first floor.
We provided drawings for a tender and building regulations.



