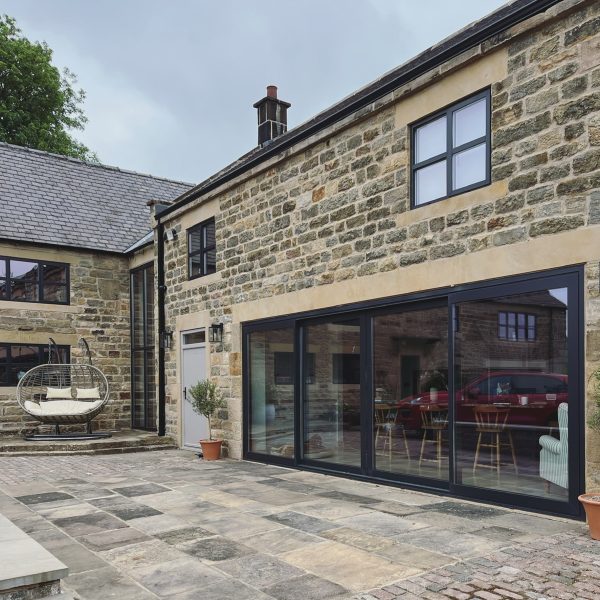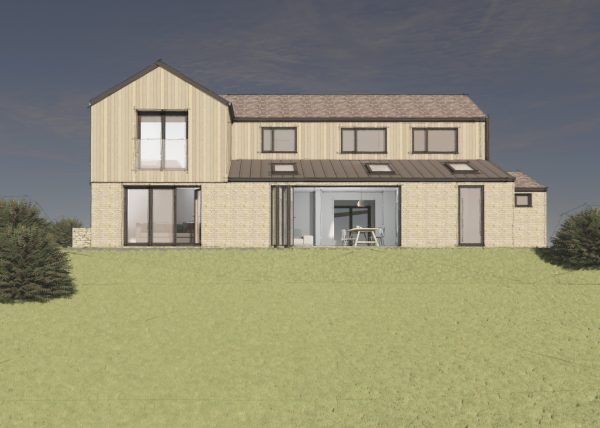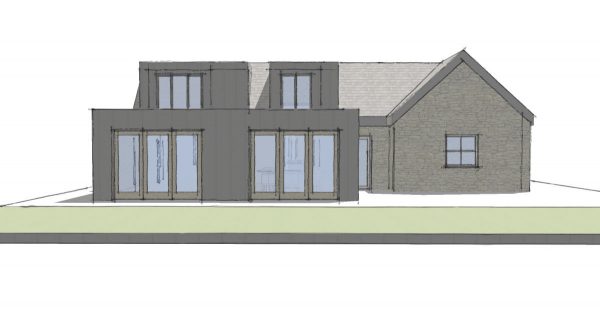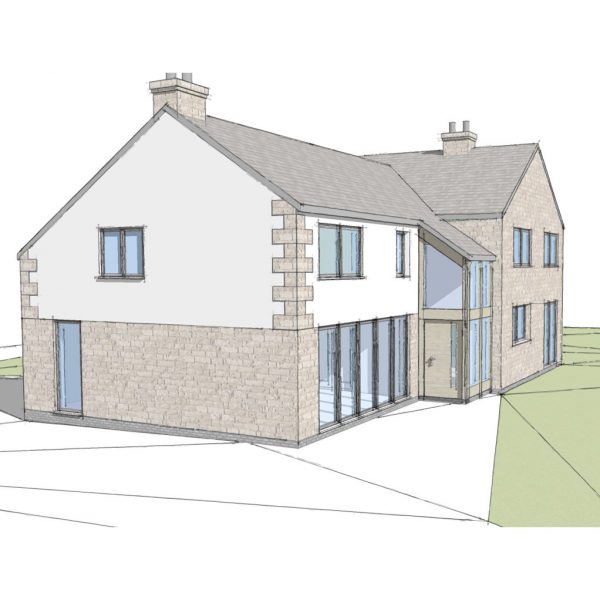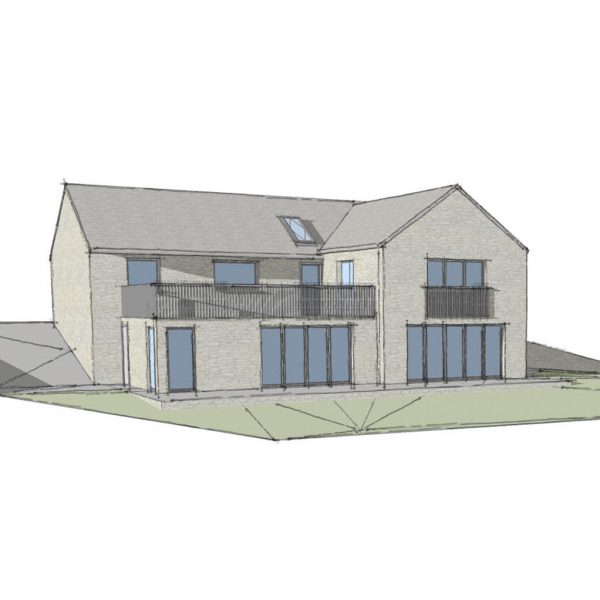This barn conversion and farmhouse remodel is now complete. A glazed link extension connects the large living kitchen and master suite to the farmhouse.
Rear Extension, Matlock
Planning Approved for a two story side and single story rear extension in Matlock.
Open Plan Extension, Derbyshire
The intial 3d modelling and sketch images for a large, open plan extension to a bungalow in Derbyshire. Low ceiling heights at first floor will be increased with a large dormer spanning the width of the extension. The extension will open onto a huge garden to create a stunning entertaining and living space.
Extension and remodel, Matlock
Its another planning success for the extension and refurbishment of this detached house in matlock. A stunning timber framed glazed hallway will connect the old to the new and create a focal point for the entrance. We have started preparing the technical package so the client can get some quotes and we can apply for […]
Extension and remodel, Matlock
We are pleased to have just gained Planning Approval for the extension of this house in the Lumsdale conservation area. The proposal maximizes views out over the valley and creates an additional bedroom with large terrace at first floor and a spacious open plan kitchen, dining, living room and boot room below

