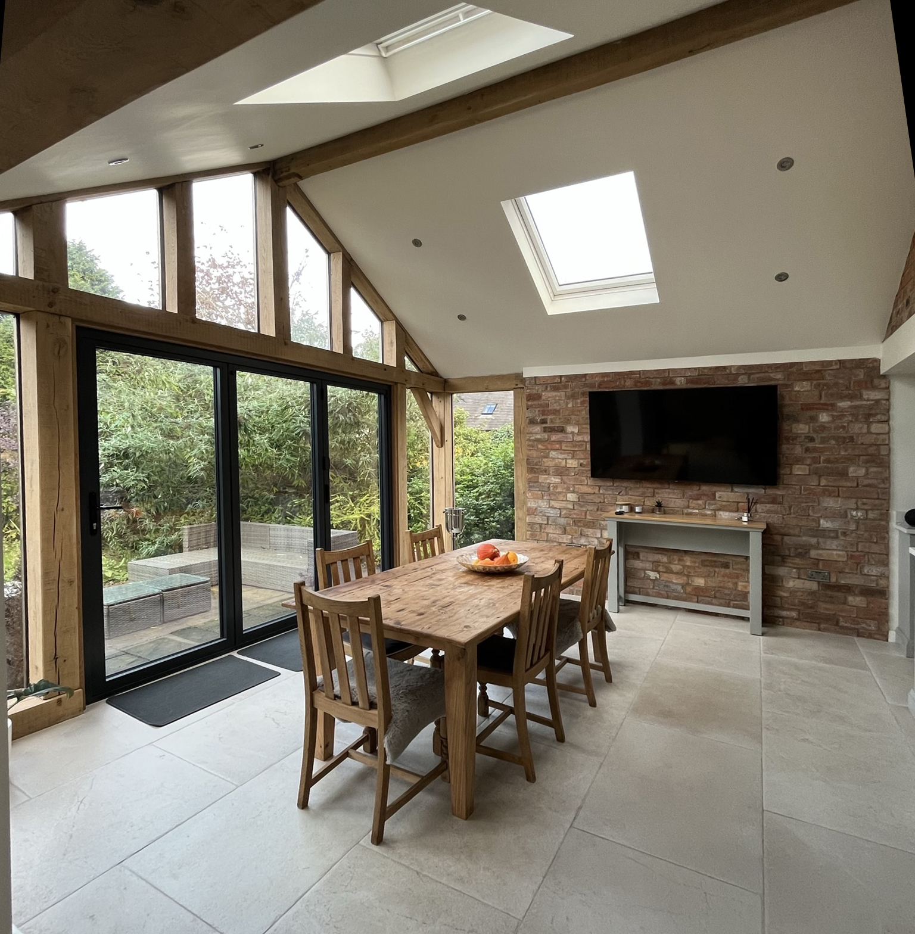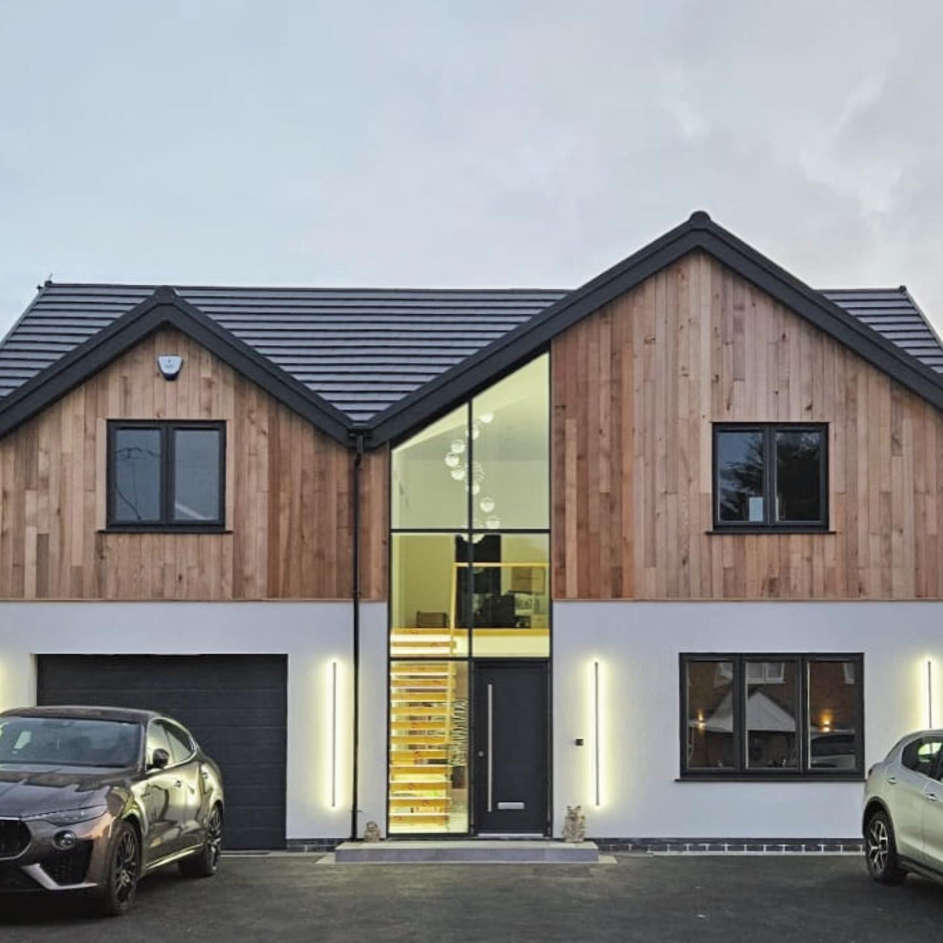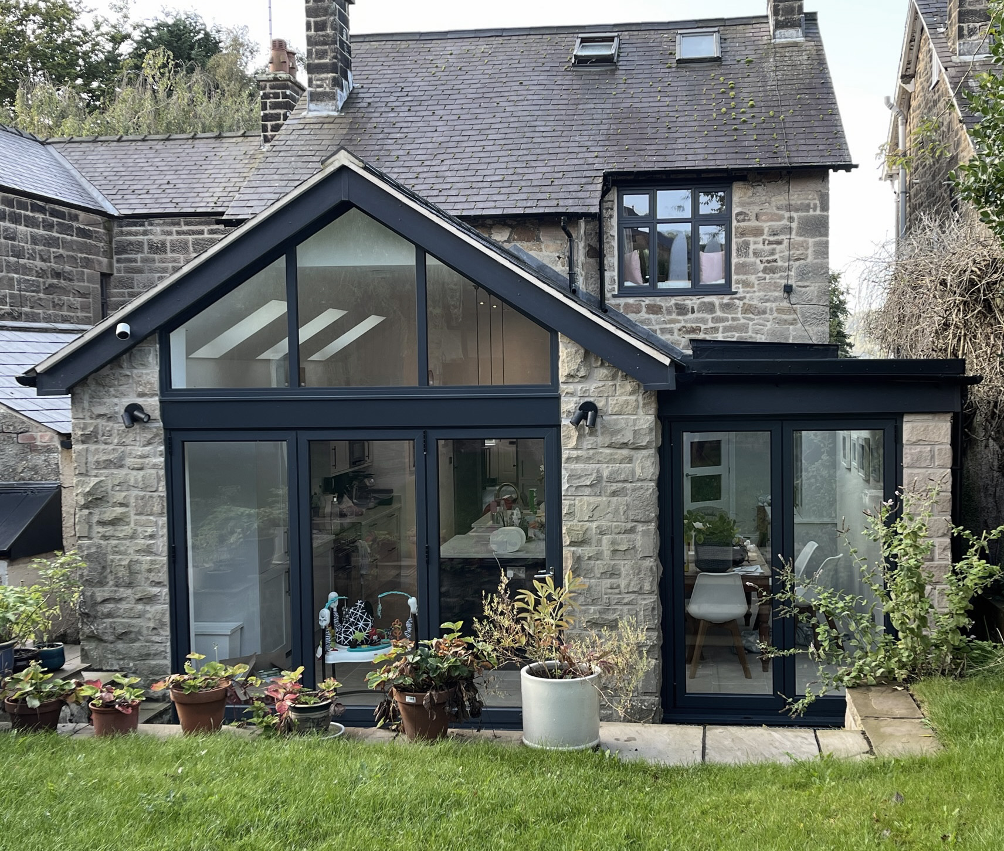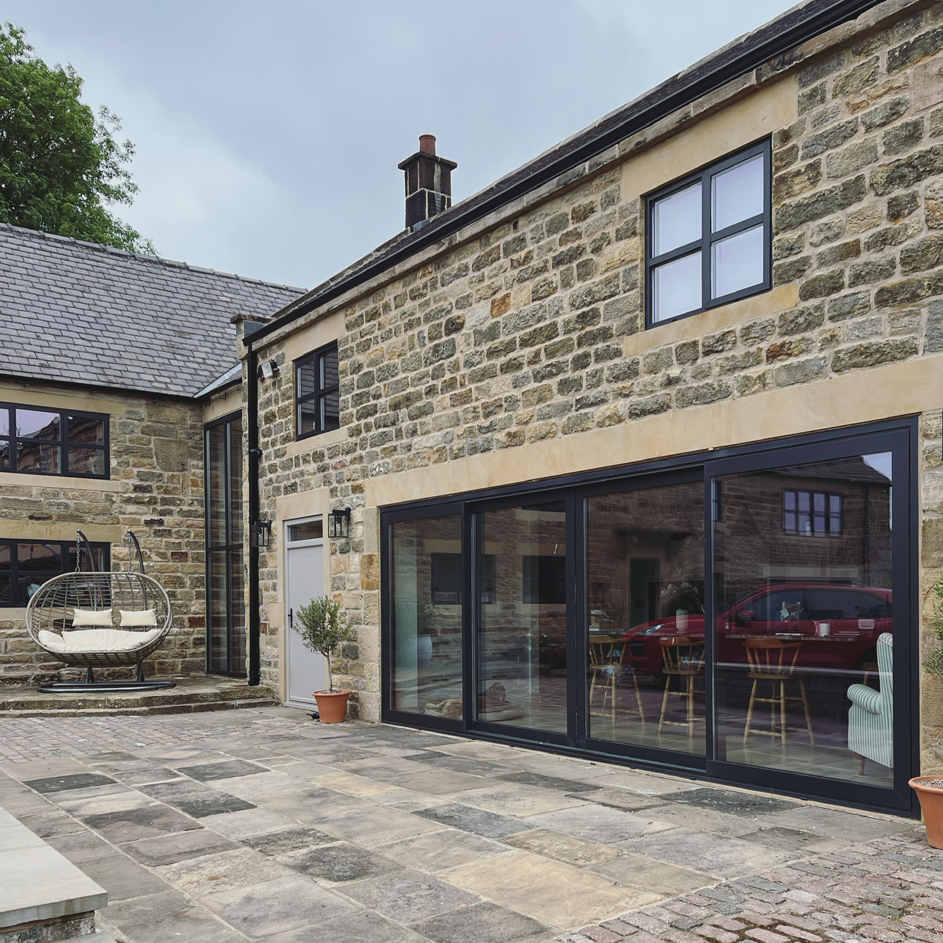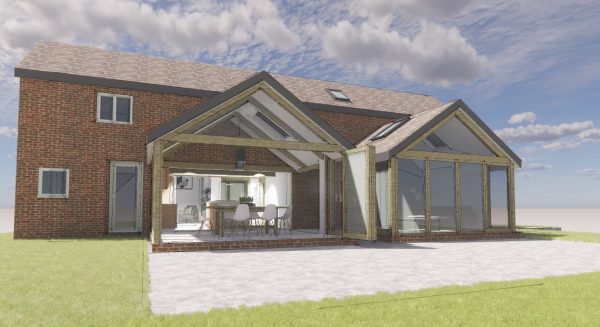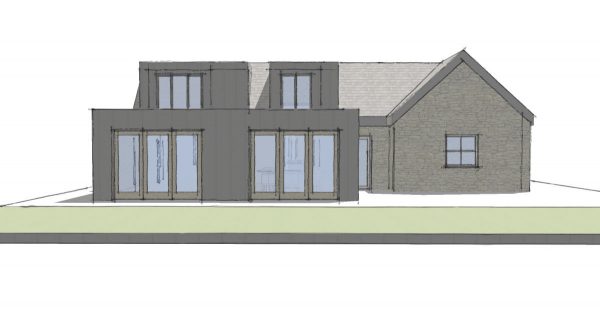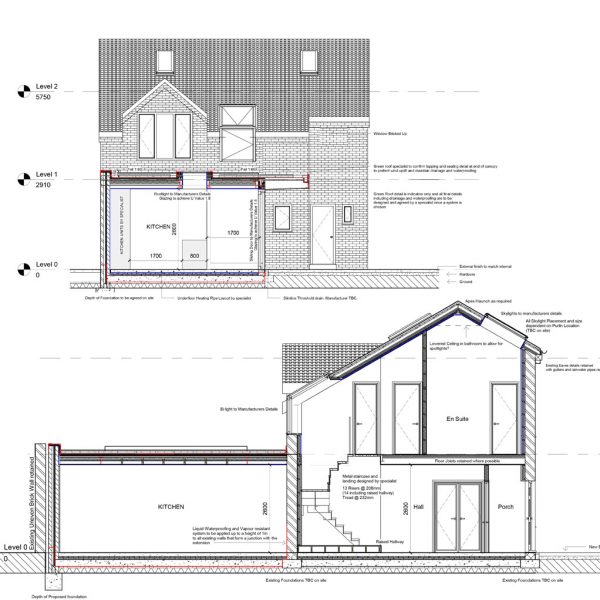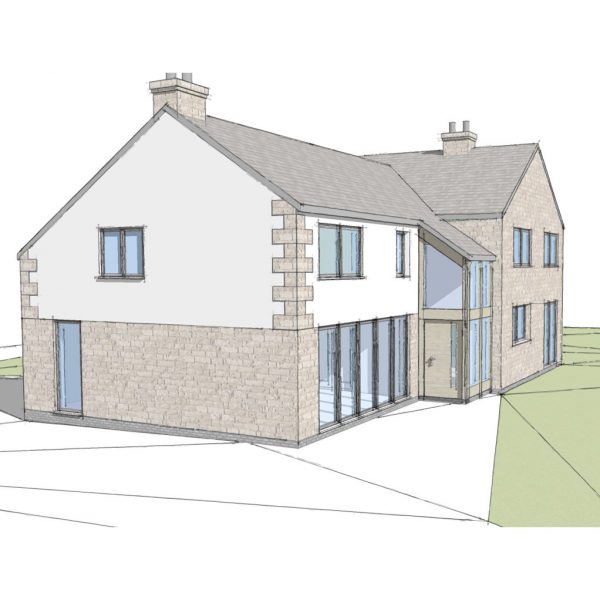We received planning permission earlier this year for the remodel, and extension to a victorian detached property in Nottinghamshire. The extension features Zinc Cladding, a Sedum roof, large rooflight and sliding aluminium glazed doors.
Permitted Development, Derby
A timber framed glazed extension to increase the kitchen and living area and bring light into the space
Open Plan Extension, Derbyshire
The intial 3d modelling and sketch images for a large, open plan extension to a bungalow in Derbyshire. Low ceiling heights at first floor will be increased with a large dormer spanning the width of the extension. The extension will open onto a huge garden to create a stunning entertaining and living space.
Extension and Dormer, Clay Cross
We are in the early stages of design for this single story extension with corner bifolds onto a huge garden surrounded by stunning countryside. We are also proposing a large dormer to add and extra bedroom and dormer to first floor. The dormer will incorporate a huge sliding door to open the bedroom out and […]
Listed Cottage refurb, Cromford
We are currently preparing layout options for this Grade 2 listed cottage in Cromford. We are trying to adapt the layout to suit modern lifestyles without harming the existing fabric or character.
Extension and exterior transformation, Ashbourne
The over-garage extension and transformation of this split level bungalow is currently on the drawing board and will soon be submitted for Pre-Planning Advice. It will add a large dining room with terrace overlooking the beautiful town of Ashbourne.
Barn Conversion, Derbyshire
This proposal is for a detached farmhouse and series of barns to be linked to create a huge single dwelling with striking timber framed entrance porch. The existing barns will house a kitchen dining and living room at ground floor and a new master suite above. Light will flood into the converted spaces using a […]
Extension, Nottinghamshire
We have recently completed the technical package for a refurbishment and extension to a Victorian detached property in Nottinghamshire. The single story extension will feature an intensive green roof, full width sliding doors with hidden frames and a striking metal clad facade. The building control package is in and work has started on site.
Extension and remodel, Matlock
Its another planning success for the extension and refurbishment of this detached house in matlock. A stunning timber framed glazed hallway will connect the old to the new and create a focal point for the entrance. We have started preparing the technical package so the client can get some quotes and we can apply for […]
Extension and remodel, Matlock
We are pleased to have just gained Planning Approval for the extension of this house in the Lumsdale conservation area. The proposal maximizes views out over the valley and creates an additional bedroom with large terrace at first floor and a spacious open plan kitchen, dining, living room and boot room below



