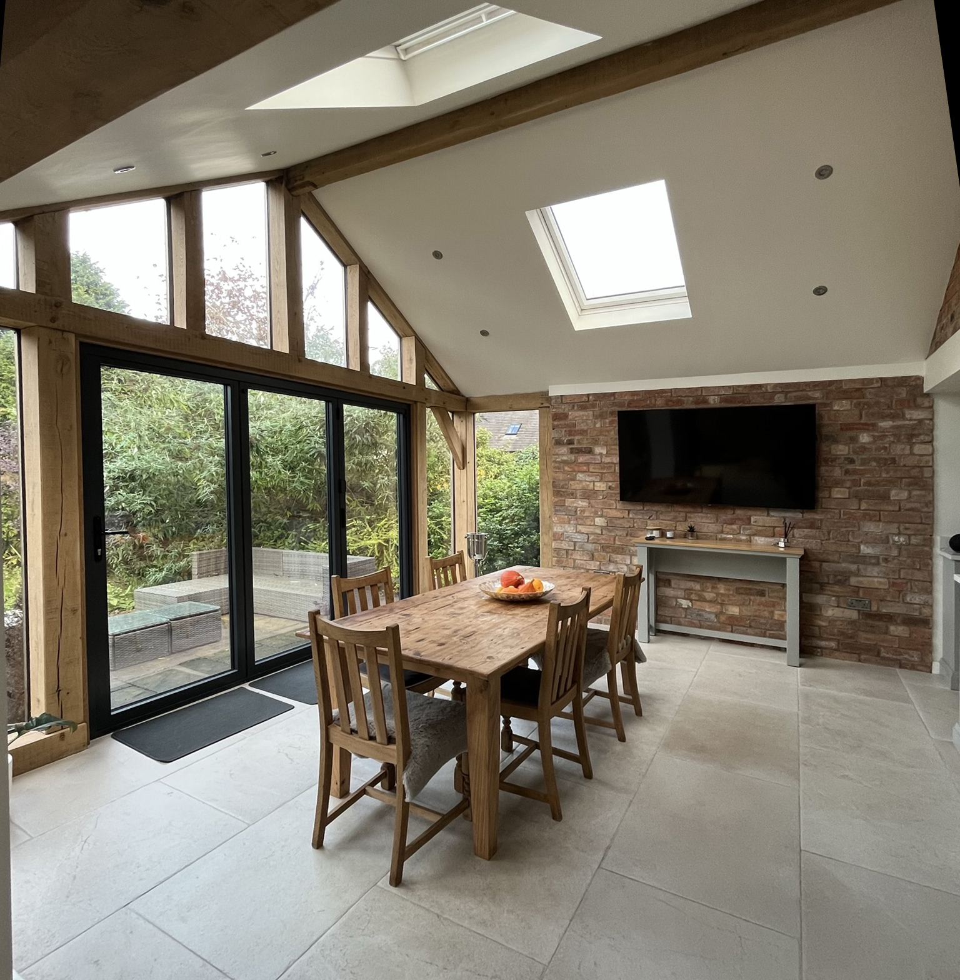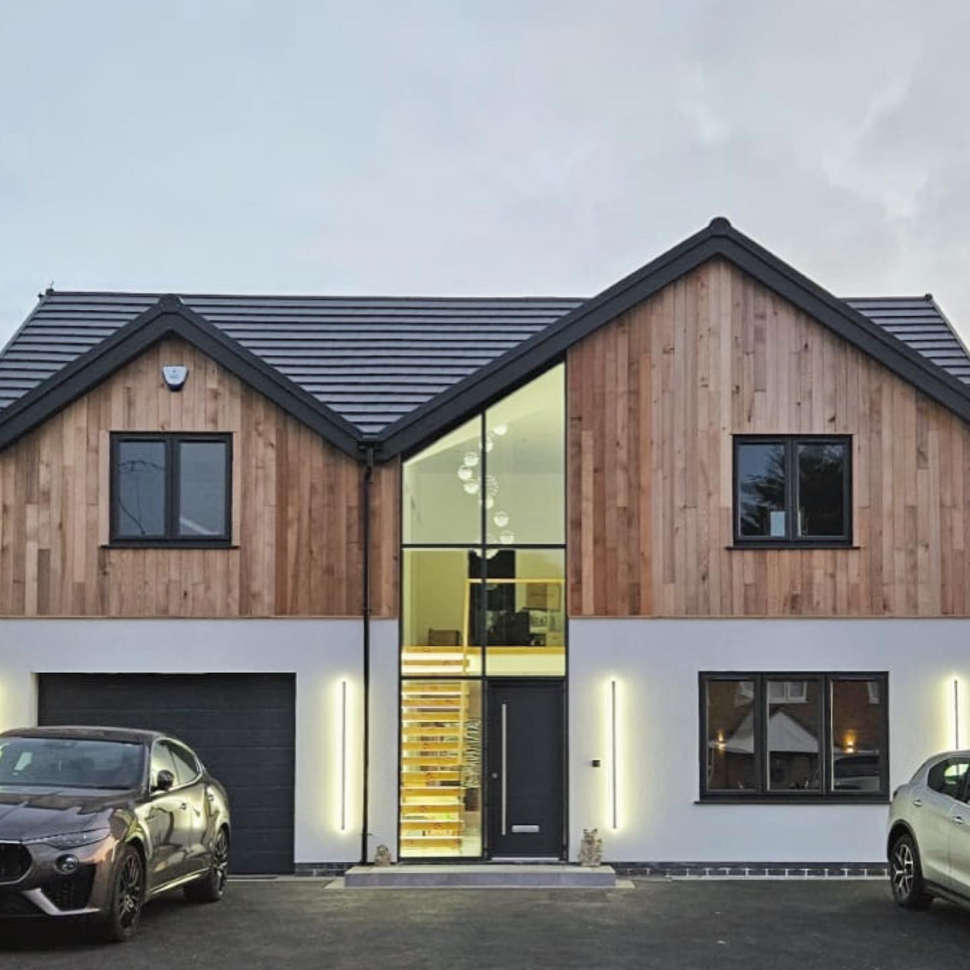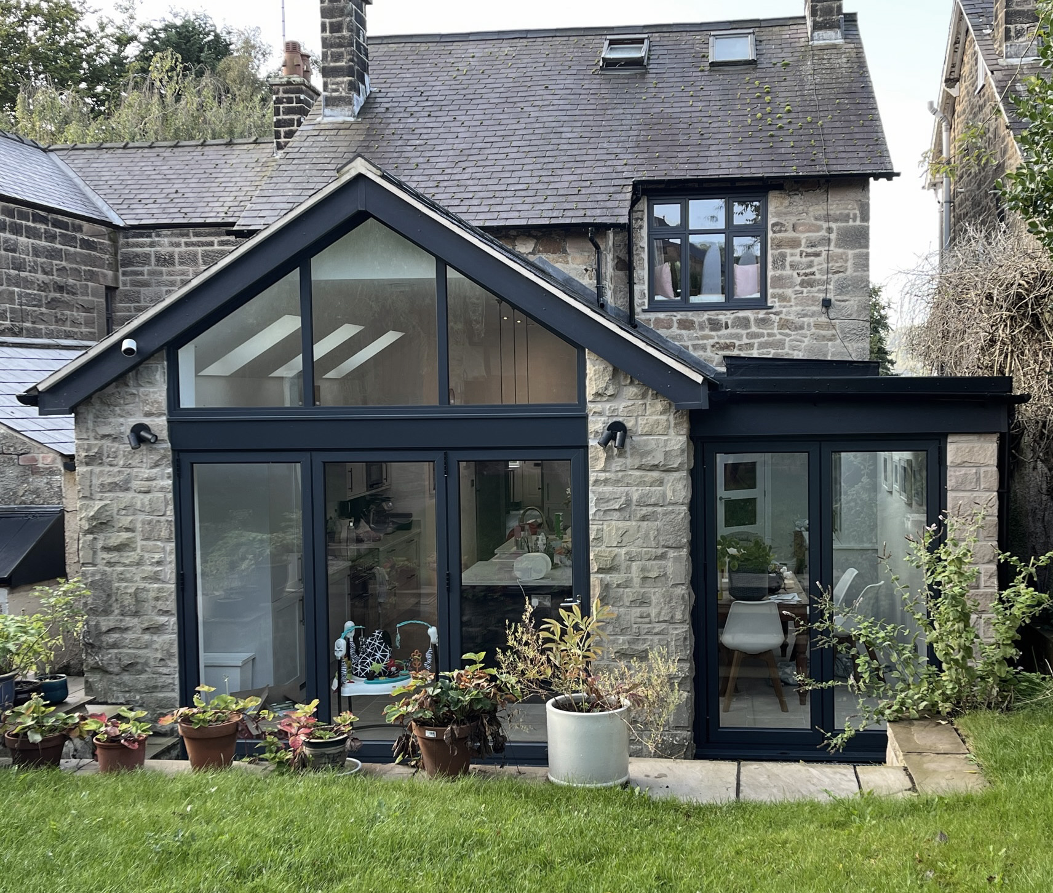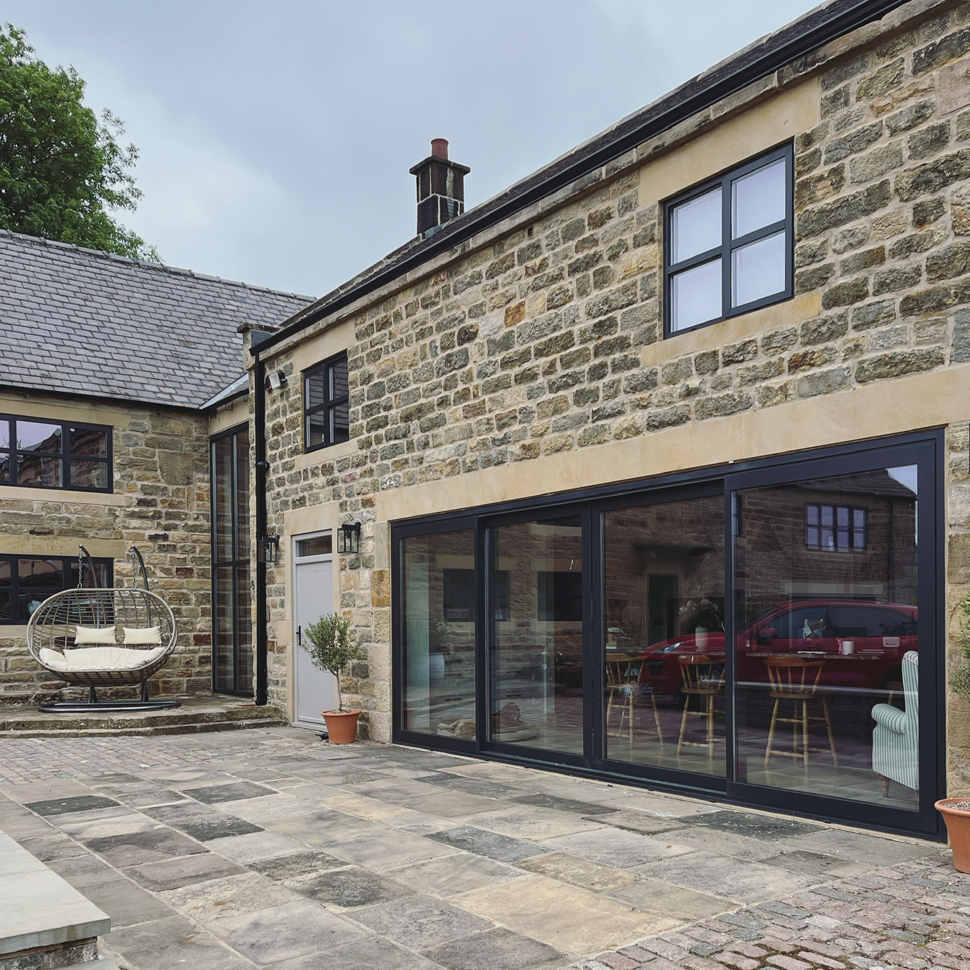The extension to a brick cottage in the Elston Conservation area is complete. The new space provides a large kitchen and utility downstairs with a bedroom and bathroom on the first floor. The conservation officer had some strong opinions about the size and positioning of the extension but we managed to design a spacious and […]

RIBA chartered Architects based in Matlock, Derbyshire.
We provide Architect services and Sustainable design for extensions, new builds and conversion projects across Derbyshire.
Welcome to Lang Architects
We are an experienced architects practice specialising in residential extensions, conversions and new builds in Derbyshire. We offer a friendly, creative & professional service, working with our clients to provide contemporary, sustainable design.
Contact us





